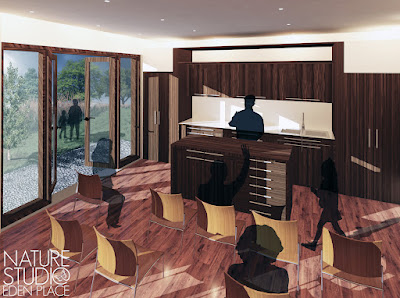The Friends of the Forest Preserve (FOTFP) just relocated to a new office and had some extra chairs they didn't need anymore. We met up with Benjamin Cox of the FOTFP this morning to help him move a few things to the new office and he drove the extra chairs down to IIT for us.
We got 35 good-looking chairs, now all we need is a classroom to put them in!
Monday, April 30, 2012
Friday, April 20, 2012
Thursday, April 19, 2012
Earth Day at Eden Place
Tomorrow is Earth Day and Eden Place is holding an event in the morning and afternoon. Some of us will be there throughout the day grilling and raising awareness of our project.
Also, it's no longer winter so we decided to swing by Eden Place and see how the flora and fauna were doing. The chickens are huge! Check out this free ranger. She was a chick just a few weeks ago.
The prairie is already starting to fill in and the cottonwoods (the predominate tree on the site) are full of small leaves.
Wednesday, April 18, 2012
Hand Drafted Full Scale Drawing
Three of our group members had to complete a full scale hand drafted wall section for the final project of a materials and construction class (taught by Prof. Eva Kultermann). The section goes from foundation to top of roof. Depicted is a sort of "dream" section. As in, if we have the money to do triple glazing, etc.
The total drawing is 16' long and 4' wide. The entire drawing took about 85 man hours to complete.
The total drawing is 16' long and 4' wide. The entire drawing took about 85 man hours to complete.
We used the M&M Building to take photographs. 16' is hard to photograph on the ground.
Raft foundation detail. Instead of going down the regular 42" we're doing a FPSF (frost protected shallow foundation).
Raico mullion and triple glazing detail.
33 call outs...
And our scale figure - Prof. Flury (in typical Bavarian garb).
Friday, April 13, 2012
Passive House Institute US at U of I
Last week a few of us went to Urbana, IL to visit the Passive House Institute (PHIUS). One of their members, Ryan Abendroth (who's helped out the likes of Studio 804 and the U of I Solar Decathlon Team) showed us the Dublin House.
It's a very small, roughly 1,000 SF, project built as affordable housing. It has roughly 15-1/2" of insulation in the walls and 10" of rigid foam beneath the floor slab.
Here you can see the thickness of the walls.
It was an unseasonably warm day, but even with the solar gains the house wasn't that warm (the AC was turned off). This is the ERV (energy recovery ventilator) closet. That box on the top left exchanges energy from the geo-exchange loop before entering the ERV. In the summer it cools air and in the winter it warms it. The pump is "intelligent" and learns how to run more efficiently as it gets used to the buildings needs.
Wednesday, April 11, 2012
Model Complete
Joe has been preparing a 1/2" = 1' scale final model which was finished yesterday. The model is made out of mahogany, basswood, aluminum, polystyrene, acrylic, and chipboard; the whole model measures 30" x 18". Today we took some photos of the model which came out really nice (nothing too surprising there). Here's some pictures
The model can also split, revealing the construction details in the walls, roof, and foundation
New Renderings
You may find yourself wondering, what does Nature Studio look like?
And you may ask yourself,
Well... How did we get here?
We'll be uploading all the drawings and images of models we made while designing Nature Studio soon, but in the meantime here are some shiny new renderings!
Interior & Exterior renderings compliments of Max
Ibrahim made sketches of the East and South elevations
And Sonya made a drawing of the plan.
Subscribe to:
Posts (Atom)

























.jpg)
.jpg)
.jpg)
.jpg)
