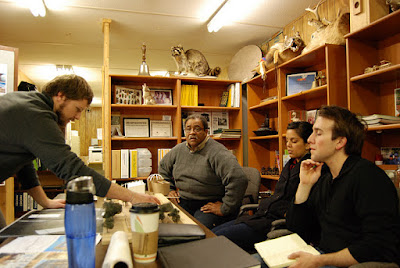Wednesday, January 25, 2012
Thursday, January 19, 2012
Initial Passive Design Strategies
Along with its function as a classroom and demonstration lab, our client Michael also wants the building to be a learning tool in itself. The building has the potential to showcase passive environmental design strategies on a small scale and make environmental design principles understandable to the children who will be using the building.
Our initial concept for Michael expanded on the idea of using a trombe wall to passively heat the building during the colder months. In between two floor-to-ceiling glazing wall on the southern facade would be concrete panels. In order to still allow for a southern view in and out of the space, the concrete panels are designed to rotate to break the massiveness of the wall. Rotating the concrete panels also allows the sun to heat it from one side during the day and turn them around to radiant inward at night.
Our initial concept for Michael expanded on the idea of using a trombe wall to passively heat the building during the colder months. In between two floor-to-ceiling glazing wall on the southern facade would be concrete panels. In order to still allow for a southern view in and out of the space, the concrete panels are designed to rotate to break the massiveness of the wall. Rotating the concrete panels also allows the sun to heat it from one side during the day and turn them around to radiant inward at night.
To make the monotony of the concrete more appealing, we would also plan on embedding an image into it. Using the cnc router we have here in our wood shop we would route an image into the plywood we plan on using for the concrete. We would then precast the concrete ourselves to achieve the desired affect.
Monday, January 16, 2012
The Charette Continues
Saturday we got together to try come up with a unified design. It's Monday now. Seven designers, one design - it's been interesting.
Wednesday, January 11, 2012
Site Visit II
Today we measured out the exact boundaries of our new site. It's almost mid January in Chicago and it's fairly mild and snow-less outside. We'd be pouring foundations if we could.
Tuesday, January 10, 2012
Site Visit
We visited City of Chicago zoning yesterday and found that we had to move our site. Legally, Eden Place Nature Center is a collection of residential lots. Being such, we have to observe the setbacks of each lot.
Our building was originally sited near the center of the site on the north edge of the great lawn (also directly in the 20' setback requirement)
The image on the left is the view as you enter the site from the north, on the right is the prarie which our building will be adjacent to. The building will replace the observation deck in the center.
Monday, January 9, 2012
Go Time
It's 7:00 AM and it's still dark outside. Most of us have been here for a week now but today marks the first official day of the semester. Between now and May we have to design, get funding, navigate multiple bureaucracies, get permits, and physically build a building - should be fun.
Sunday, January 8, 2012
Design Iterations
Keeping the client brief in mind, we each returned to our individual drawing boards and did what we do best; Sketch, scribble, draft, print, tear, hammer, cut, weld, glue, and eventually came up with design proposals for the building. All the proposals were presented to Michael who gave valuable feedback. This helped us narrow down our design into one cohesive whole that incorporated the best ideas out of the different iterations.
The next day we went to mark out a tentative footprint of the building on site. This gave us an idea of the scale of the building in relation to the site and helped us figure out the best possible placement of the building.
The next day we went to mark out a tentative footprint of the building on site. This gave us an idea of the scale of the building in relation to the site and helped us figure out the best possible placement of the building.
Subscribe to:
Posts (Atom)










































