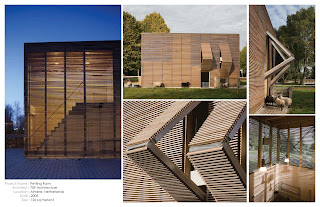After discussing the parameters of the project with Michael, a number of important elements emerged which our design would need to address. Within a small interior footprint of 500 square feet, the new facility would need to accommodate up to 30 students for classes, a workspace and wetlab for environmental-bio studies and demonstrations, and it would also need to adapt to host community meetings and function as a gathering place within the neighborhood.
Afterwards as a group, we came up with a few key goals to take forward as we begin the design process:
1. The design should be adaptable to accommodate a range of uses
2. The design should become a demonstration of sustainable strategies and act as a learning tool.
3. The design should bridge between indoor and outdoor learning spaces
Below are a few architectural precedents that we posted in our work space for inspiration which demonstrate aspects we want to incorporate into our design.
Afterwards as a group, we came up with a few key goals to take forward as we begin the design process:
1. The design should be adaptable to accommodate a range of uses
2. The design should become a demonstration of sustainable strategies and act as a learning tool.
3. The design should bridge between indoor and outdoor learning spaces
Below are a few architectural precedents that we posted in our work space for inspiration which demonstrate aspects we want to incorporate into our design.
Looking at different ways to define enclosure, entrances, and facades
Operable openings to create indoor / outdoor spaces
Incorporating storage as an architectural element to maximize square footage







